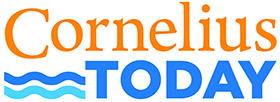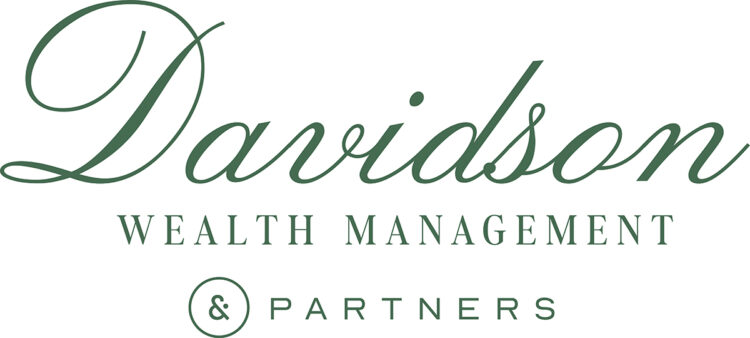Aug. 8. By Dave Vieser. The Cornelius Planning Board will consider plans for a four-story, mixed-use building proposed for the corner of Jetton Road extension and Bethel Church Road at tonight’s meeting. The proposal was originally designed to be five stories but was reduced after concerns were voiced by town officials and residents.
In the proposal, Skadoosh Properties is seeking to rezone approximately 1/2 acre at 19615 Bethel for a new building with first and second floor commercial and up to eight residential units on each of the third and fourth floors as well as underground parking.
Cornelius-based Skadoosh plans a rooftop amenity area as well.
Parking details
Parking for up to 16 vehicles will provided in an underground parking lot below the first floor.
Additional parking will be provided behind the building, utilizing the existing parking lot.
Background
“The uses proposed are permitted by right in the Village Center zoning district,” said Deputy Town Manager Wayne Herron. “Any proposed building exceeding three stories in height requires Conditional Zoning review.”
The plan was presented to the Pre Development Review Committee in January, which was generally supportive, but expressed concerns about the overall height of the building. At that time, the committee requested the applicant to consider lowering the height from five to four floors.
Once the Planning Board makes a decision, the proposal will be forwarded to the Town Board for a Public Hearing and final decision. The meeting begins at 6:30 pm at Town Hall on Catawba Avenue.





