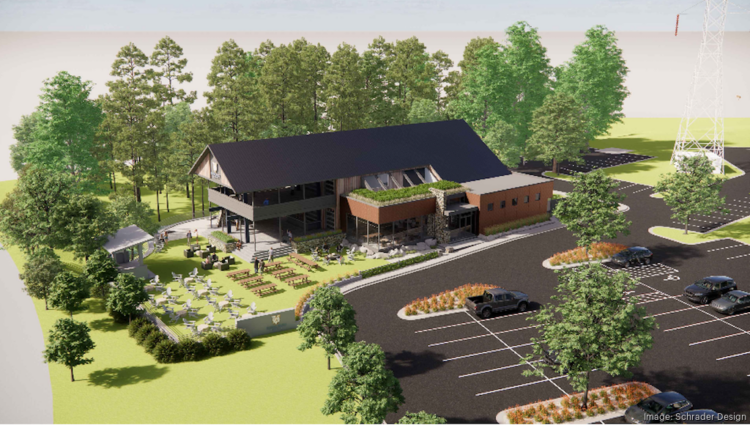
Rendering of Royal Bliss project just off West Catawba
Feb. 13. By Dave Vieser. The Cornelius Planning Board unanimously recommended approval for a rezoning which would permit the construction and operation of Royal Bliss Brewery on three acres at 19149 W. Catawba.
The facility, which will be a combination restaurant and beer garden, could be completed by late 2025 if it is approved by the Town Board at a final public hearing—likely in the next six weeks.Royal Bliss already has a successful brewery in Denver.
“Rest assured we are not building a rock concert venue. Our performers will be using our own sound speakers, not a multi wattage system.”
—Larry Griffin.
Conditions
The Planning Board’s approval came with a number of conditions:
—Outdoor amplified live music and entertainment will be prohibited before 11 am and after 11 pm Friday and Saturdays, and after 10 pm Sunday through Thursdays.
—Outdoor parking lot light poles will be limited to a height of 22 feet, and all parking lot lights must be shielded.
.
—The maximum parking rate cannot exceed 12 spaces per 1,000 square feet of building area.
—Rooftop equipment must be appropriately screened from view.
One unique feature of this site is a Duke Energy line which crosses the site overhead, as well as a substation nearby. In conjunction with this, the town insisted on an access agreement with Duke should they ever need to reach their property from Harbor View Drive, where the proposed restaurant and beer garden will be located. The agreement states that the associated 10 foot buffer on the western property line must remain undisturbed where possible per the conditions recommended by the planners. Any disturbance of this buffer in the future must be supplemented with new plantings as illustrated on the rezoning plan. This buffer is located within a 60 foot Duke Energy access easement. If Duke Energy exercises their right to use this access easement in the future and disturbs the required buffer, the property owner will be responsible for installing a combination of an opaque screening fence with a minimum height of six feet and evergreen trees and shrubs inside and outside the easement area where permitted.Both Griffin and town officials told the planning board that Duke has verbally stated they have no plans to use that access point.





