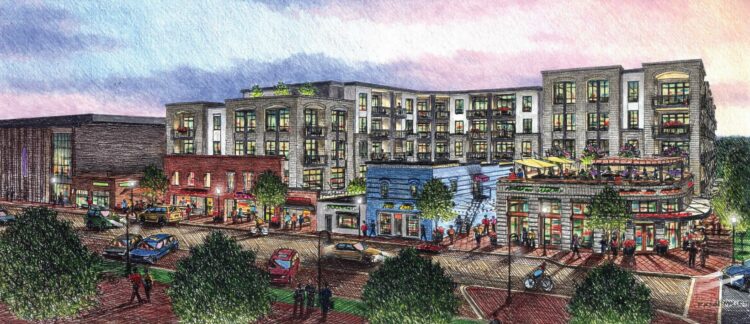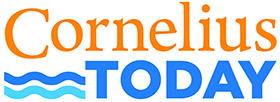
Mills Market | Highline Partners
Sept. 6. By Dave Vieser. A public hearing on Mill’s Market, a major downtown Cornelius development project, will take place on Monday Sept. 18 starting at 6 p.m. in Town Hall.
The planned 250,000 square foot development would be four stories tall and, if approved, one of the most significant projects downtown ever, in the same league as Town Hall, the Police Station and the Cain Center for the Arts as well as the live-work units across Catawba Avenue.
Mill’s Market is on a prime downtown parcel: 2.3 acres on the south side of Catawba Avenue, just east of Meridian, and west of the Cain Center.
As it was making its way through the town’s rezoning process, the project has met with general approval including a recent thumbs up from the Planning Board in August. However, that only came after developer Mark Miller of Highline Properties agreed to reduce the size of his original plan.
The revised plan voted on by the Planning Board was not as imposing as the original 2022 version, but it did have a larger commercial component. “We heard from the Town and Town Commissioners that we needed to increase the amount of commercial in the project,” said Miller.
Miller says he has been responsive to concerns raised about the character of downtown Cornelius. “We heard comments that the project needs to better address the look and feel of old Cornelius. After reviewing mill buildings in more detail with our architect, we’ve introduced arched openings in the building façade—the original façade had 100 percent squared-off openings,” he said.
The Sept. 18 meeting will also include a public hearing on an unusual development agreement that would allow the Town off Cornelius and the developer to partner and set terms on infrastructure related to the planned parking deck.
The town board meeting will begin at 7 pm in Town Hall.
Changes made from the original proposal:
• Density: 263 units has been reduced to a maximum of 238 units.
• Height: The original six-story structure has been scaled down to a four-story building fronting Catawba.
• Commercial/retail: The commercial component of 7,000 to 8,000 square feet has been increased to about 12,000 square feet.
• Parking: Miller has agreed to provide an additional 130 public parking spaces in the lowest levels of their parking deck. These spaces will be owned and controlled by the town and are meant to serve as additional parking for patrons of downtown Cornelius, including the Cain Center.
• Affordable Workforce Housing: Miller has committed to providing 10 residential units at affordable workforce housing levels for a minimum of 20 years, and working with the newly created Community Development Corp. They will also make a $30,000 contribution.




