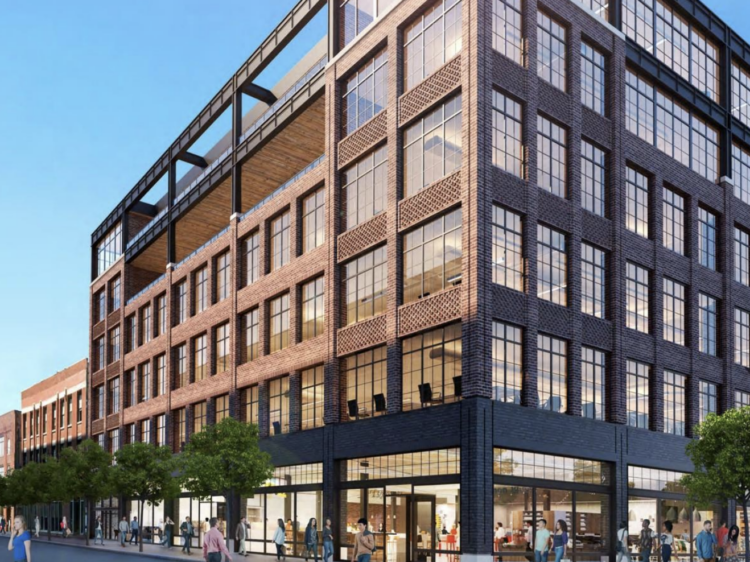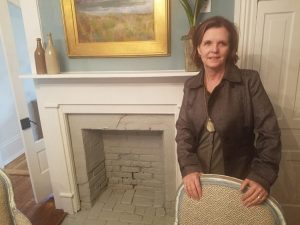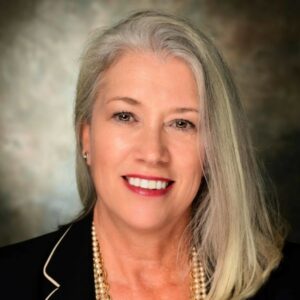
This image for the office / retail building is included in the applicant’s proposal package. NAP notes the imagery is inspirational for what the building could look like. However, last night a NAP official committed to using brick in the facade to keep it more in line with what Birkdale Village has.| NAP
March 1. By TL Bernthal. The new Birkdale Village plan failed to get Planning Board support last night, with five members voting against a motion to approve the revised plan.
Board members Frank Gammon and Stephen Swank supported approving the plan, while Chris Boyd, Trina Loomis, Greg Barber, Jeff Sny and Jodi Wright voted to reject the motion to approve the plan.
Member Scott Hensley was out of state and member Jay Henson recused himself.
On Feb. 6, the Town Board voted the removal of a 125-room, seven-story hotel and 350 multifamily units was a substantial change, forcing a 30-day delay in a vote.
The Town Board also sent the revised plan for Class A office building and the parking deck back to the Planning Board for another review.
A Town Board vote is expected March 20.
Like the plan, not so much the height
Some of the members who voted against the plan said they liked the new plan, except for the 110-foot height of the Class A office / retail space and 70-foot tall parking deck.
The 110-foot height is a 130 percent increase from the allowed 48 feet. North American Properties’ original request was for a 145-foot office building.
Mike Lant, senior vice president of development at North American Properties, said NAP responded to concerns the office building seemed like too much and reduced the height.
Height exceptions are possible. A building at Birkdale Place, across Sam Furr Road, was approved for about 90 feet.
Boyd said he was on the fence before the vote. He said the Birkdale Village location looks ideal for office space, but he objected to the height. He ultimately voted to reject the plan.
Board members had concerns about NAP not going ahead with a special use permit and text amendment change. Planning staff originally OK’d the plan, but reversed its recommendation because the process of a special use permit and text amendment change was not followed.

Susan Irvin
Susan Irvin, the local attorney for NAP, said if NAP had proceeded with the special use permit, then the developer would not have been able to talk to town leaders about the project.
And NAP wanted the discussions with town leader so it could move ahead with plans that addressed their concerns.
“It was a no-win situation,” Irvin said.
Office space
Gammon asked Lant if NAP would commit to allowing residents to have input on what the office building looks like, if the plan is approved.
Lant said NAP would be happy to have a public meeting and gather public input.
Lant said the parking deck would be built first, probably taking six months. Construction on the office building could take 18 months. NAP can’t seek tenants for the office space until the plan is approved. Securing leases and financing will take time as well, he said.
The office building probably wouldn’t be fully occupied before 2029 or 2030.
Some residents said that the office space isn’t needed in Huntersville, which has 17 office buildings. Village resident Dawn Snow called the office building space the “largest and most egregious” part of the plan.

Kathleen Rose
Kathleen Rose, an urban planning expert hired by NAP to analyze the Birkdale Village plans, said the office inventories in Huntersville are older— therefore not as desirable— and less than 10,000 square feet, when larger spaces are needed for tenants like medical providers, for example.
Class A office space is needed for companies who don’t want to be in Charlotte, she explained.
What companies learned during the pandemic and remote working is that employees want shorter commutes, to work in a building with a healthy design and to have onsite amenities available, Rose said. That’s what Birkdale Village would offer, she said.
Neighborhood residents
Residents of The Greens at Birkdale Village attended the meeting to ask the Planning Board to reject the plans, citing concerns on the character of the village, inconsistencies with the Huntersville 2040 planning goals, building height for the office space and parking deck — and the need for Class A office buildings in Huntersville — and traffic.
Suzanne Villar said the Birkdale Village plan is inconsistent with town planning policies and not in the public interest. Resident Peter Romaniello said the 110-foot office building doesn’t fit village standards.
Nick O’Shaughnessy, a resident who is against plans for another iteration of Birkdale Village, said what NAP has provided is nothing more than a site plan, not the detailed vision of what the new buildings would look like. Other residents agreed.
David Schurr, another resident who opposes the plans, asked “how could we have gotten so far without knowing what it will look like?”
It’s common for developers to wait until after they have approval for a project to create the detailed renderings and sketches of what a finished project will look like, Brian Richards, town planning staff, said.
Lant said NAP has committed to using the preferred brick in the office building facade.
Where do you live?
Planning Board chairman Jeff Sny said anyone is allowed to attend meetings and sign up to have three minutes to speak during the public comment session.
Sny noted that 8 of the 14 people who signed up to speak about Birkdale Village live in Cornelius, even though they have Huntersville mailing addresses. The neighborhood is in both Huntersville and Cornelius; the town you live in is the town you pay taxes to.
He said he pointed this out because the planning board members need to know who they are hearing from.
What’s next
Lant, after the meeting, said NAP has no choice but to move forward with the application.
It’s not practical to consider reducing the height of the office building, he said, because tenants want “a nice, cool building” to occupy and put their company’s name on. A short, squat building wouldn’t cut muster.
Residents promised to have their voices heard again at the March 6 Town Board meeting, the only meeting before the March 20 meeting, when the vote is expected.




