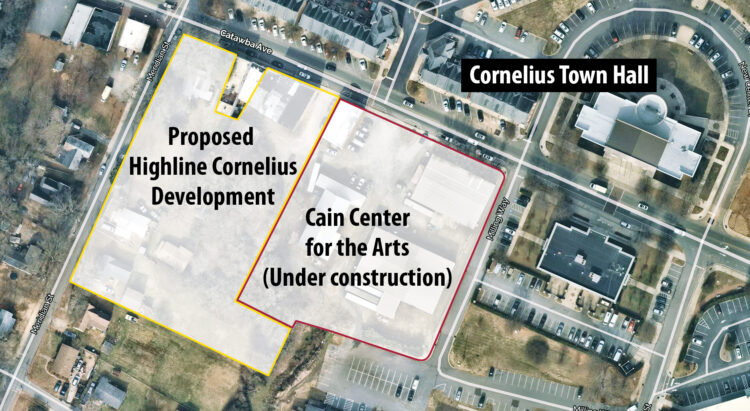
Aug. 5. By Dave Vieser. With the $25 million Cain Center for the Arts nearing completion, Cornelius officials will now begin to focus on what type of buildings and projects will happen downtown.
Indeed, downtown will likely be a very different place in the future.
The town’s Pre-Development Review Committee (PDRC) had its first look at a significant mixed-use project in the early planning stages for the Corner Oak Land Assemblage just to the west of the Cain Center.
Called Highline Cornelius, it would encompass 2.2 acres on several parcels located at the southeast corner of Catawba and Meridian Street. The parcels are currently occupied by brick buildings facing Catawba Avenue—including the Old Town Public House—and the old Doc Washam House which is on the town’s history tour.
The zoning is currently Town Center.
Community meeting
There will be a community meeting where the project will be presented Nov. 16 at Town Hall, starting at 6 pm in Room 204.
The proposal from Highline Partners of Charlotte would change the zoning to conditional and continue the transformation of downtown Cornelius.
Parking deck
As envisioned, Highline Cornelius would include a parking deck, as well as 235 residential units, 46 studios, 118 one-bedroom units and 71 two-bedroom units. An additional 5,250 square feet would be used for leasing offices and amenities while 7,000 to 9,000 square feet on the first floor would be retail.
A total of 432 parking spaces are planned, which would include a minimum of 144 public spaces.
The PDRC members may wait to comment until after the Growth Management Task Force makes a recommendation in the August/September time frame regarding the update to the town Land Use Plan, according to Deputy Town Manager Wayne Herron.
Highline Partners owner Mark Miller is fine with that approach. “We will be anxious to hear what is proposed for the land use plan. We are also dedicated to preserving the brick buildings on Catawba Avenue,” he said.
Sources said Miller does have history in mind and is trying to incorporate the buildings into his plan.
Height is up in the air
Miller is still working on the ideal height for the project. “Six stories is the maximum allowed in town but we haven’t finalized that yet,” he said.

Wayne Herron
Herron said that the members were intrigued by the parking deck included in the proposal and suggested
that the town have further discussions about that aspect of the proposal.
Highline Partners is a development company focused on boutique residential and commercial projects in urban and suburban markets. This would be their first project in the Lake Norman area.





