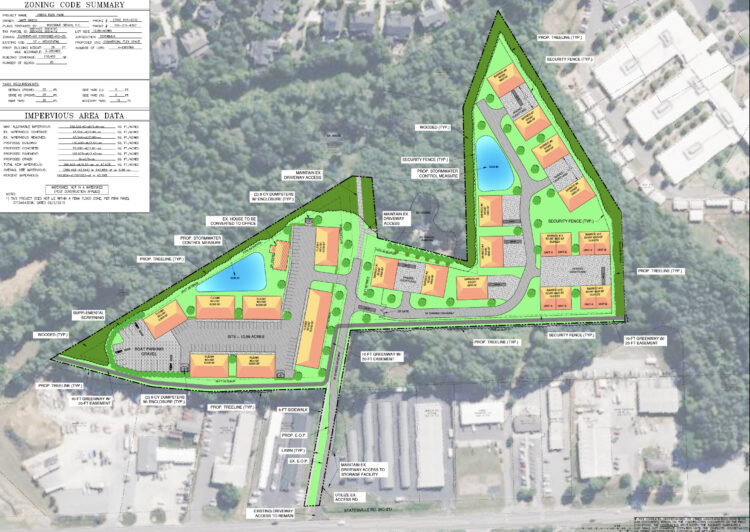
Jan. 14. By Dave Vieser. A plan to build “barn-dominiums” and flex warehouse space on 13 acres on Statesville Road/Hwy. 21 will get a “soup to nuts” review by the town, according to Planning Director Rox Burhans. His comments came in response to concerns raised by the Town Planning Board at their Jan. 13 meeting.
“This proposal will go through the complete rezoning review process, starting with a community meeting in late January or early February,” said Burhans. “There will be no surprises.”
That rezoning process will also include a public hearing before both the Planning Board as well as the full Town Board. In addition, the proposal details will soon be posted on the town website.

Matt Greco
Details
The proposal for the barbell-shaped property has been submitted by Matt Greco, who lives on the property—north of Westmoreland Road on the east side of Statesville Road—with his wife and young son.
The firefighter is asking the town to rezone the property from residential to commercial.
Greco plans to convert his existing house into office space near the center of the project, which is virtually invisible from Statesville. It’s buffered by trees adjoining the Weatherstone neighborhood.
Specifically, the project calls for 13 barn-dominiums suitable for second homes and man-caves for individuals with boats and tour buses.
The plan also calls for seven flex space buildings with roll-up doors suitable for local contractors, marine businesses in particular.
Floorplans range from about 2,000 feet up to about 12,000 square feet.





Hope this gets approved!!
Posted by Tony Pope | January 14, 2025, 9:41 amWhat is a “barn-dominiums”?
Posted by James Simpson | January 14, 2025, 5:24 pmJust go to google.com and look it up man. Come on, this is easy to do. Ridiculous comment.
Posted by Rid Ick | January 15, 2025, 1:25 pm