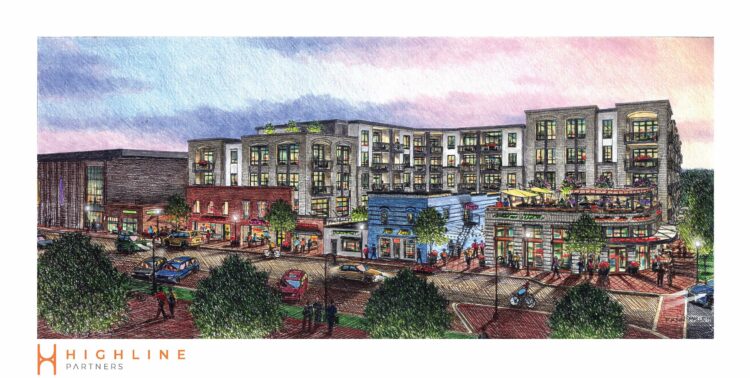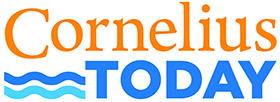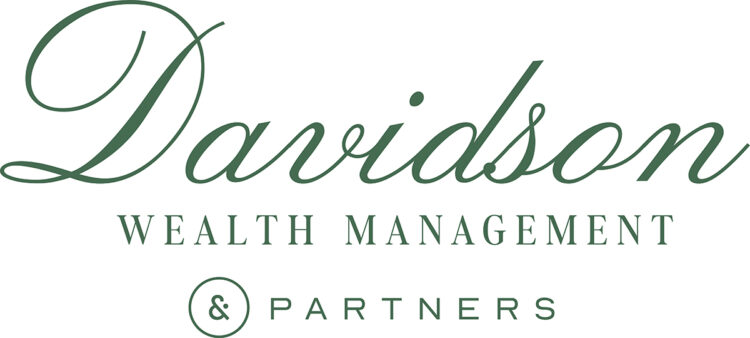
Mills Market | Highline Partners
July 31. Dave Vieser. A significant number of modifications are being made to the Mills Market proposal for downtown Cornelius, which, if approved, will be located on a 2.3 acre site along the south side of Catawba Avenue, just east of Meridian Avenue.
The new proposal is not as tall and not as dense as before, but it will have a larger commercial component than the one originally presented last year.
Developer Mark Miller of Highline Partners told Cornelius Today that “we heard comments when the proposal was first announced that the project needed to better address the look and feel of Cornelius.”
Changes include:
—Density: The original project proposed 263 units, which has been reduced to a maximum of 238 units.
—Height: The original six-story structure has been scaled down to a four story building fronting Catawba Avenue. This height should be similar to the height of the Cain Center. The building will step back approximately 35’ and eventually reach a 5th floor.
“However If you are walking along Catawba in front of this project, we expect that experience to feel like a four-story building” Miller added.
—Design: After reviewing the buildings in more detail with their architect, Miller has introduced arched openings in the building façade. These arches were found in a lot of Mill building windows which were found in the region years ago.
In addition, they have added more brick into the façade facing Catawba Ave and have added large maturing trees into the streetscape along Catawba.
“We are still planning to preserve the brick façade of the existing commercial buildings such as the Old Town Public House and tie that façade into our new construction,” Miller added.
—Commercial/retail: The commercial component of 7,000 to 8,000 square feet has been increased to approximately 12,000 square feet. “We heard from the Town and Town Commissioners that we needed to increase the amount of commercial in the project,” said Miller.
“We are also moving forward with the “European Alley design” and are calling this commercial section of Mill’s Market the “Catawba Court.” We believe it will be a fun, walkable environment with roll up garage doors and indoor/outdoor seating throughout,” Miller said.
Miller also said they are also targeting local / regional restaurants, retail and boutique mercantile businesses as tenants.
—Parking: Miller has agreed in concept with the Town to provide an additional 130 public parking spaces in the lowest levels of their parking deck. These spaces will be owned and controlled by the Town and are meant to serve as additional parking for patrons of Downtown Cornelius, including the Cain Center.
—Affordable Workforce Housing: Miller has committed to providing 10 residential units at affordable workforce housing levels for a minimum of 20 years, and working with the newly created Community Development Corporation (CDC). They will also make a $30,000 contribution to the program at the closing of their construction loan.
Doc Washam house
What about the Doc Washam House at the corner of Meridian and Catawba Avenue? The one-story house—where many Cornelius old-timers were born—comes down if Highline Partners gains approval for the project.
What’s next
The project will be presented to the Town Planning Board for review and then a recommendation to the Town Board, which will conduct a full public hearing on the matter. It could go before the Planning Board in August or September, according to Town Planning Director Rox Burhans.




